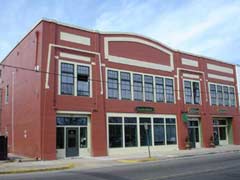RENOVATION AND REHAB PROJECTS
(move mouse over image for "before" preview)
Water Street Commons - Elizabeth City, This building is the epitome of "Green"construction by renovating the historic building. The developers received the "Best Adaptive Use Award" presented by Elizabeth City Downtown,Inc a Main Street Community Member. Built in 1917 as the Ford Assembly Plant for Elizabeth City, the building has now been converted to Mixed-use Condominiums. Having been vacant for more than 15 years, the building was purchased in 2005 and "recycled" in to Professional Offices and Executive Style Condominiums. Extensive renovations have turned this industrial building into luxury residential condominiums and Class A office space. The glass panel doors located in the office provide natural light throughout the unit. Glass skylights that were installed back in 1917 were replaced with tempered insulated glass, for efficiency, that still allows for maximum natural lighting.
Sun Trust Bank - Portsmouth, Va, Recognizing the growth in the maritime industry the Sun Trust Bank in downtown Porstmouth was purchased. Renovations to the building were made in an effort to make the building more marketable. The interior foyer and lobby area were refurbished and office space was provided on the second floor in an effort to make it available to the U.S. Coast Guard or other maritime related industry. Working closely with S.L. Nusbaum and the Portsmouth Economic Development Commission in search of tenants, the Navy Federal Credit Union purchased the building to house their first stand alone branch in Portsmouth.
Church Street Apartments - Elizabeth City, A quad-plex, consisting of more than 6,600 square feet. The home, originally built in the late 1800's, was converted into apartments in the mid 1900's. Renovations consisted of re-wiring and plumbing the building and adding central heat and air. We insulated the exterior walls and the floors and ceilings. We refinished the original hardwood floors and tiled the kitchen and bathrooms floors adding new cabinetry and appliances. The exterior vinyl siding was removed to expose the original wood lap siding. The wood siding was replaced in areas that were too deteriorated to repair and the roof was repaired using shingles made from recycled tires. The front porches were all reconstructed utilizing the original handrails and columns. All windows were restored, replacing deteriorated wood guidesand re-stringing the counter-balance weights.
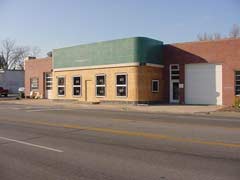
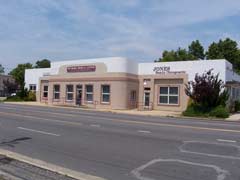 River City Medical Center -Elizabeth City, This is a 13,000 s.f building built in 1948 as a car dealership. Due to the structure being a 50 year old industrial building, this project required extensive renovations in order to convert it in to Class A Medical and Professional Office space. Tenants include a chiropractor, ophthalmologist, plastic surgeon, dermatologist, ob/gyn and a psychologist.
River City Medical Center -Elizabeth City, This is a 13,000 s.f building built in 1948 as a car dealership. Due to the structure being a 50 year old industrial building, this project required extensive renovations in order to convert it in to Class A Medical and Professional Office space. Tenants include a chiropractor, ophthalmologist, plastic surgeon, dermatologist, ob/gyn and a psychologist.
BenchMark Building - Elizabeth City, Originally built in the 1950's, the building had fallen into disrepair. The building was purchased in 1998 and renovated that same year into office space for an architect, and a surveying firm.
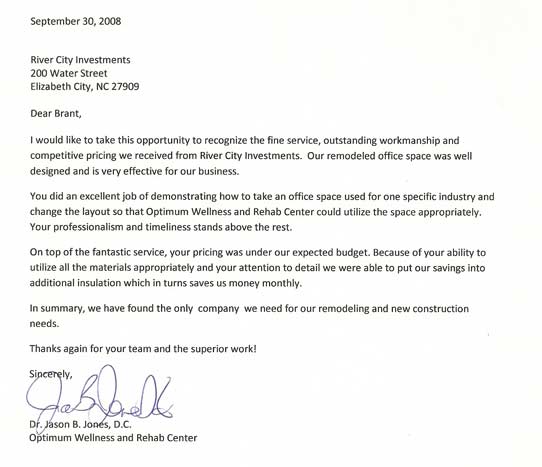
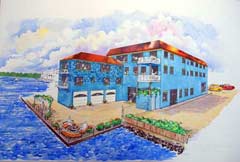 Harbor Lights/Hurdle Hardware - Elizabeth City, Located in downtown Elizabeth City, this "Green" project is converting an old hardware store into a mixed use development similar to that of Water Street Commons. The highlight of this development is the river view. All 6 residential units enjoy a view looking down the Pasquotank River. The project required adding a new roof allowing for a third floor to be constructed. Another feature not readily found in a downtown environment is dedicated on-site parking. The project was designed to capture the charm of the water, and therefore, each unit has a private balcony or deck. There is also a common area deck with a planned pergola and gas fogata fire pit located along the river's edge.
Harbor Lights/Hurdle Hardware - Elizabeth City, Located in downtown Elizabeth City, this "Green" project is converting an old hardware store into a mixed use development similar to that of Water Street Commons. The highlight of this development is the river view. All 6 residential units enjoy a view looking down the Pasquotank River. The project required adding a new roof allowing for a third floor to be constructed. Another feature not readily found in a downtown environment is dedicated on-site parking. The project was designed to capture the charm of the water, and therefore, each unit has a private balcony or deck. There is also a common area deck with a planned pergola and gas fogata fire pit located along the river's edge.
The latest in "Green" technology has been incorporated in this project from utilizing an existing distressed and functionally obsolete building to incorporating the existing features within the development. Transom windows have been installed above all doors to allow natural light to flow throughout each unit. Energy efficient heating systems, as well as, insulation installed in all interior walls and ceilings will reduce gas and electrical usage. The units will have a harmonic blend of the "old" and the "new" to give a warm and inviting feeling when you enter.
Other amenities include a commercial elevator, ample storage space both in the individual units as well as ground level storage. These units optimize every square inch available. You can not find a condominium project anywhere that has given this much consideration to storage
(click on images for preview)
