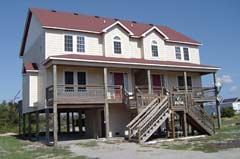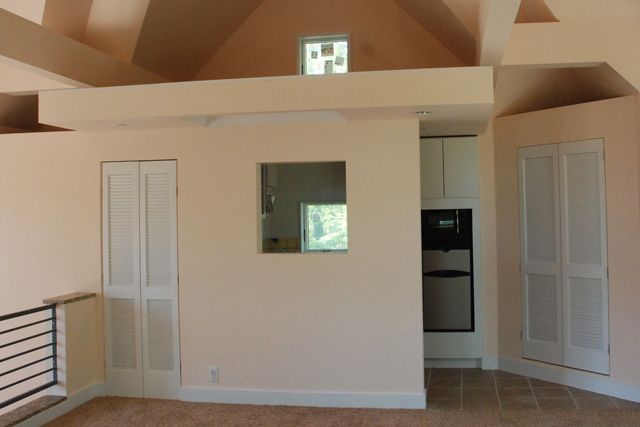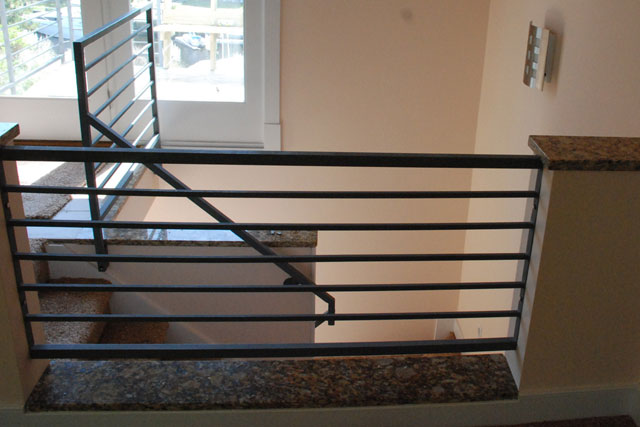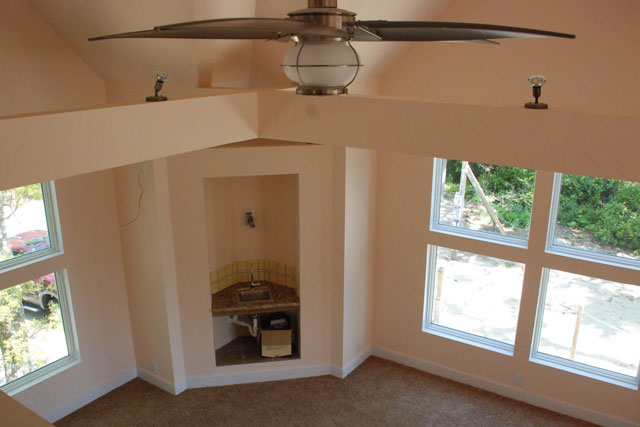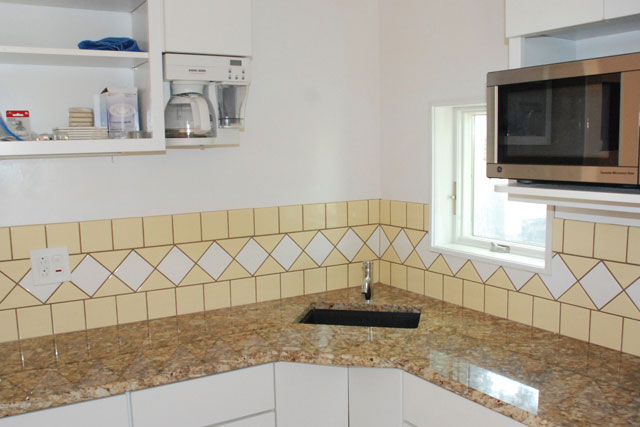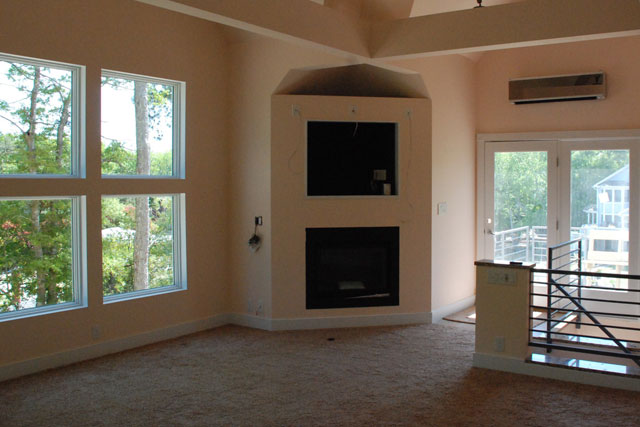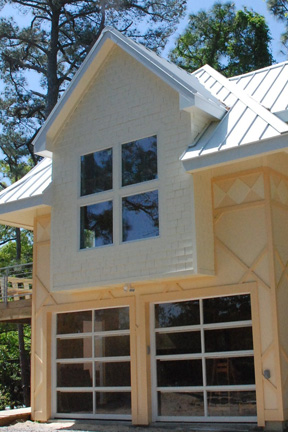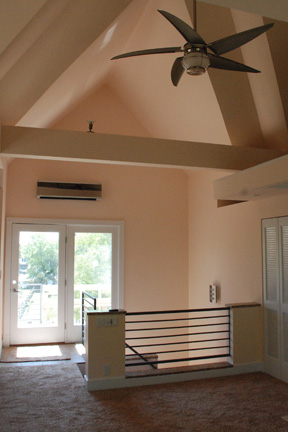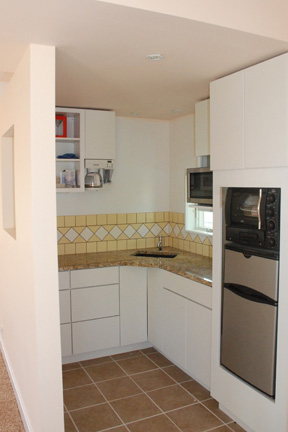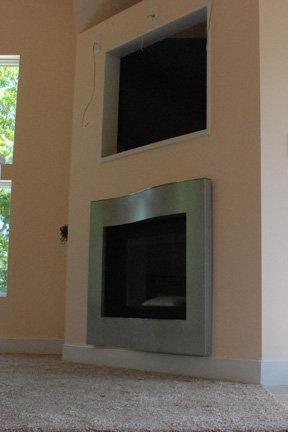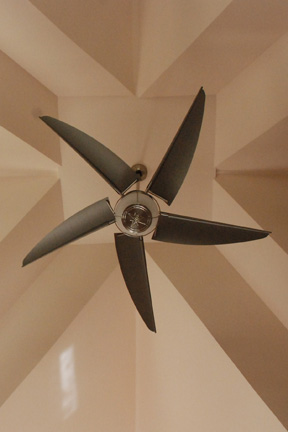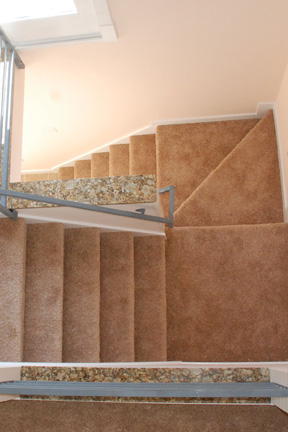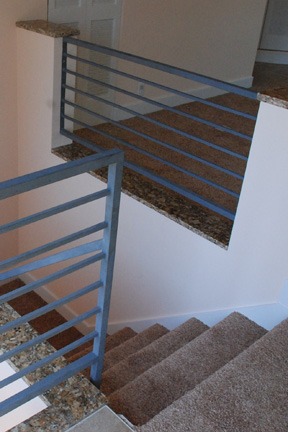RESIDENTIAL CONSTRUCTION
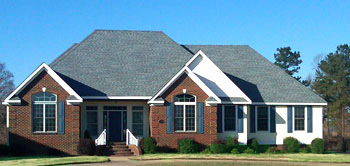 At River City Development, providing quality service is the reputation we have earned and it is our goal to exceed your expectations
At River City Development, providing quality service is the reputation we have earned and it is our goal to exceed your expectations
We are a hands-on builder, offering 10 years experience building distinctive homes of quality. We do not build in volumes so that we can give our clients that special attention they deserve. We incorporate "Universal" design standards in our homes, allowing you to turn your vacation home into a retirement home. As well, we build our homes utilizing "Green" philosophy. We use quality products throughout your home, which is evident as you walk through the front door.
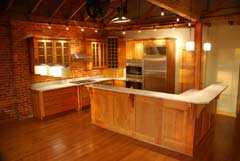 At River City Development we offer everything from site preparation, building plans, interior decorating, to the final construction in an effort to making the building process a pleasure for you.
At River City Development we offer everything from site preparation, building plans, interior decorating, to the final construction in an effort to making the building process a pleasure for you.
Think of River City Development Group when you are ready to begin your new home. Whether it is a vacation home on the Outer Banks or your permanent residence on the river, we are ready to earn your respect.
"Our latest creation" this 1,200 sq.ft. Garage provides a nice weekend retreat for guest and grandkids. It sports hurricane rated glass garage doors to allow natural light to illuminate the work area and creating a unique architectural appeal both at day and night with the back lighting. Both the doors and white metal roof aid in energy efficiency along with the on-demand gas water heater. The hardy-plank shake and panel siding provide a long lasting and maintenance free protection for this and a creative contemporary appeal.
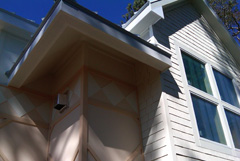
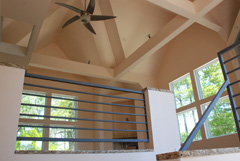
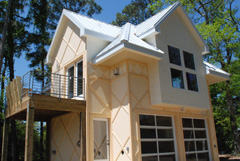
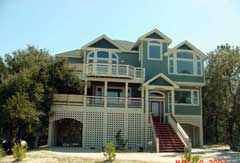 This 2,400 sq.ft. home, built in Frisco, Hatteras Island, NC, boasted custom tile throughout, custom trim, granite and marble counters as well as a fish cleaning station outside. This home was also set up for auxilary power in case of a power outage.
This 2,400 sq.ft. home, built in Frisco, Hatteras Island, NC, boasted custom tile throughout, custom trim, granite and marble counters as well as a fish cleaning station outside. This home was also set up for auxilary power in case of a power outage.
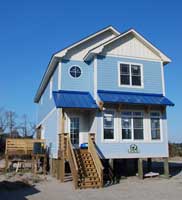
47470 Crooked Ridge Trail, Buxton, Hatteras Island, NC
This home has 3 bedrooms and 2 ½ baths, Washer Dryer Hook-up on the 3rd floor, car-port with enclosed entry, large bedrooms with ample closet space. The unit is over 1,700 sq.ft., with ceramic tile floors in the baths and kitchen. This unit boasts a 20ft living room ceiling and custom trim
 Pelican Point, Elizabeth City, NC
Pelican Point, Elizabeth City, NC
Let us build your dream home on one of 5 Riverfront lots. Located in a private community along the Pasquotank River, these lots boast spectacular sunrises and deepwater to accomodate most watercraft. These lots range in size from 17,000 sq.ft. to over an acre! These lots have a high elevation and Lots 50-52 are not in a Flood Zone and do not require flood insurance. All lots are bulkheaded and have up to 145ft. of river frontage."
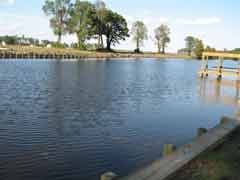 We have Building Plans that capture the magnificent views these lots have to offer, or we can design that special house for you.
We have Building Plans that capture the magnificent views these lots have to offer, or we can design that special house for you.
We also have a Canal Front lot within this private community. Located on a wide deepwater canal (6ft. deep) this bulkheaded lot offers easy accessibility to the Pasquotank River and provides the added protection from the wind. This 3/4 acre lot is not in the Flood Zone and can accommodate your custom home, or choose from the plans we have to offer.
Located on a quiet cul-de-sac, Lot 45 not only has the Riverview it also looks directly down the Canal providing panoramic water views.
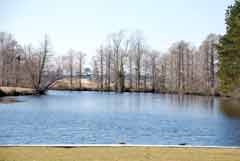
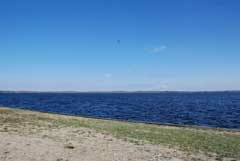
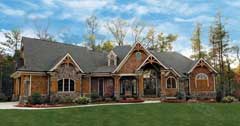
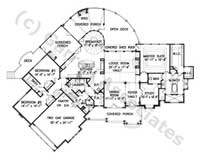 The Amicalola was designed for this lot! The designer has captured the river views in every room. This Craftsman style home offers more than 880 sq.ft. of deck and porches to enjoy the outdoors while the family is having fun on the water. The mainliving area is 3,174 sq.ft. and the optional guest suite is another 74o sq.ft."
The Amicalola was designed for this lot! The designer has captured the river views in every room. This Craftsman style home offers more than 880 sq.ft. of deck and porches to enjoy the outdoors while the family is having fun on the water. The mainliving area is 3,174 sq.ft. and the optional guest suite is another 74o sq.ft."
Visit the following Designer's websites for more ideas:
Garrell Associates - www.garrellassociates.com
Frank Betz - www.frankbetz.com
Florez & Florez - www.florezandflorez.com
Southern Shores Designs -
www.sshoresdesign.com
